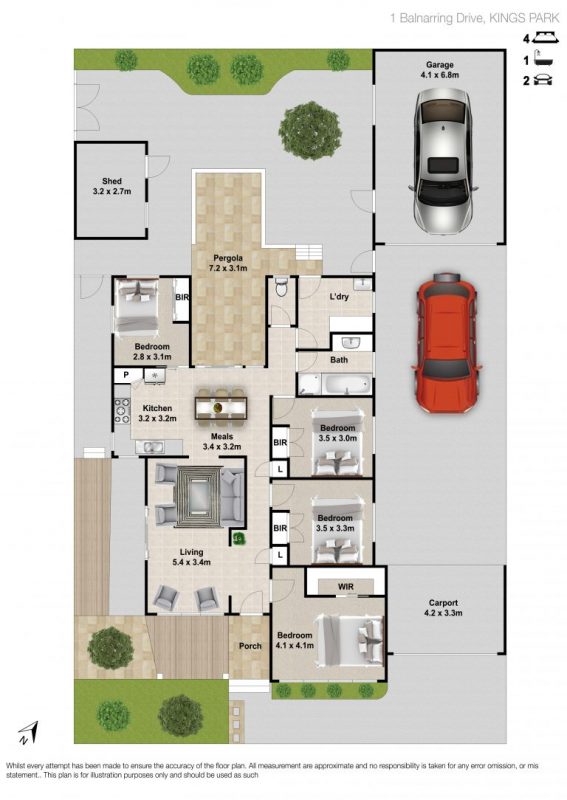Real Estate 3D floor plans are the premium kinds of editing services that provide a life-like 3D view of the property’s layout. Thanks to the advanced technique, you can have different digital representations of a space, giving customers a new experience for their future house. Compared with Traditional floor plans which 2D flat images or blueprints lacking height, depth, and spatial measurements. 3D floor designs your house with a realistic and immersive visualization of the different elements within a space. Many factors can change such as lighting effects, furniture positioning, the distance between rooms and walls, textures, and more. All these give viewers a comprehensive and hyper-realistic view of what the property will look like in real life.
The top benefits of 3D floor plans

Improved communication
First of all, by using 3D version of floor plans, agents can have many chances to increase the value of the marketing concept. It is an easier way for both clients, architects, and designers to perform their ideas. Then, they can be on the same page regarding functionality, aesthetics, and layout of a space, whether external or internal.
Enhanced visualization
Thanks to 3D floor representations, your house listing have more opportunities to get excellent architecture visualization. That way, homebuyers can see how different elements will come together in the actual construction. Thus, allowing them to visualize the end result accurately.
Easy customization
Next, when it comes to using 3D floor plan, it is easier for you to customize your idea. It means customers can request any modifications that the editors and realtors can make right away. This whole rapid digital process works wonders for achieving designs that perfectly cater to a client and their vision.
