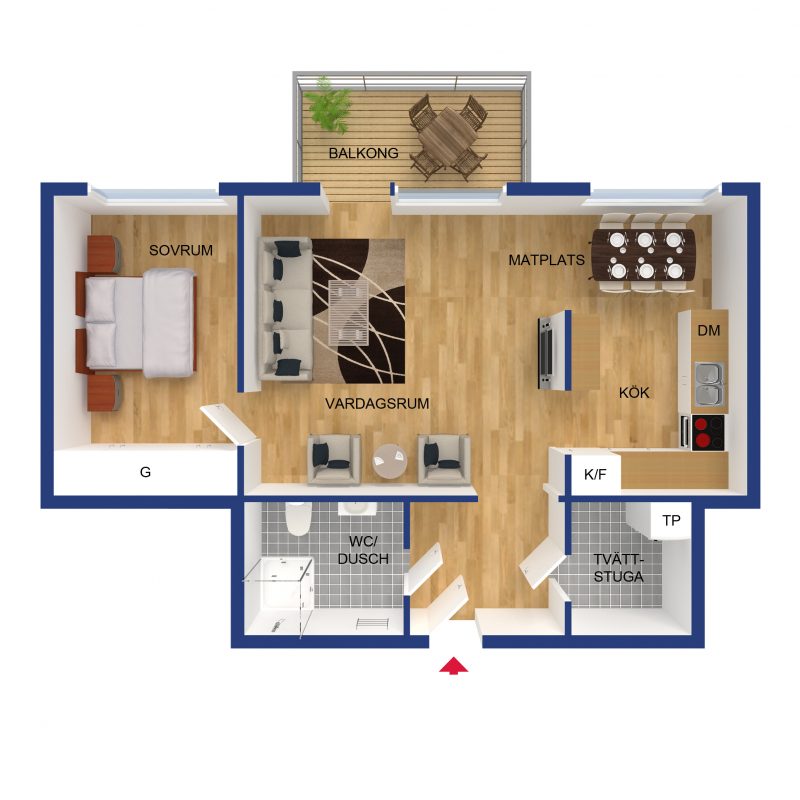3D floor plans in Real Estate play an important role in performing clear, engaging images of properties to potential buyers. Compared with traditional 2D floor plans, nowadays, homebuyers can save more time and effort to the imagination. Because with 3D floor plans, you can have a comprehensive visualization of the property layout. So homebuyers can understand the space, flow, and functionality of a home or commercial property. This enhanced visualization can significantly boost marketing efforts and buyer engagement. Today Qblends will share with you some tips to enhance the Real Estate 3D Floor Plans for your house listing.
Tips to Create Realistic 3D Floor Plans

Choose the Right Software
First of all, you need to choose the suitable software for your project. There are many software that you can take advantage, even the newbies. Such as 3ds Max, SketchUp, and Corona Renderer, those are popular choices. These programs offer features that allow for detailed modeling and rendering of floor plans. These tools are essential for real estate 3D floor plan rendering and are easy to use.
Gather Accurate Measurements
Next, all the accurate measurements should be available. All homebuyers need are all property dimensions with correct information. So it is rather important to put all input into the software to create a precise representation of the property. So just put more time for preparing for this important step to get the better result of house performing.
Model the Structure
Begin by modeling the basic structure, including walls, doors, windows, and floors. Then, pay close attention to details to ensure accuracy. You should use the software’s tools to add textures and materials that match the real property. This process is vital for 3D real estate floorplan accuracy.
Add Furniture and Decor
Enhance realism by adding furniture and decor elements, which helps prospective purchasers visualize how the space can be used. Many software programs offer libraries of decor items and furniture that can be easily added to the model. This step is key in the 3D floor plan for realtors and helps create custom floor plans.
Apply Lighting and Shadows
Lighting is crucial for realism. Use the software’s lighting tools to simulate natural and artificial light sources. Adjust the intensity and direction of the light to create realistic shadows and highlights.
Render the Final Image
Last but not least, use rendering tools to produce the final image. This process can take time, depending on the model’s complexity and the render’s quality. The final result should be a high-quality, photorealistic 3D floor plan.
