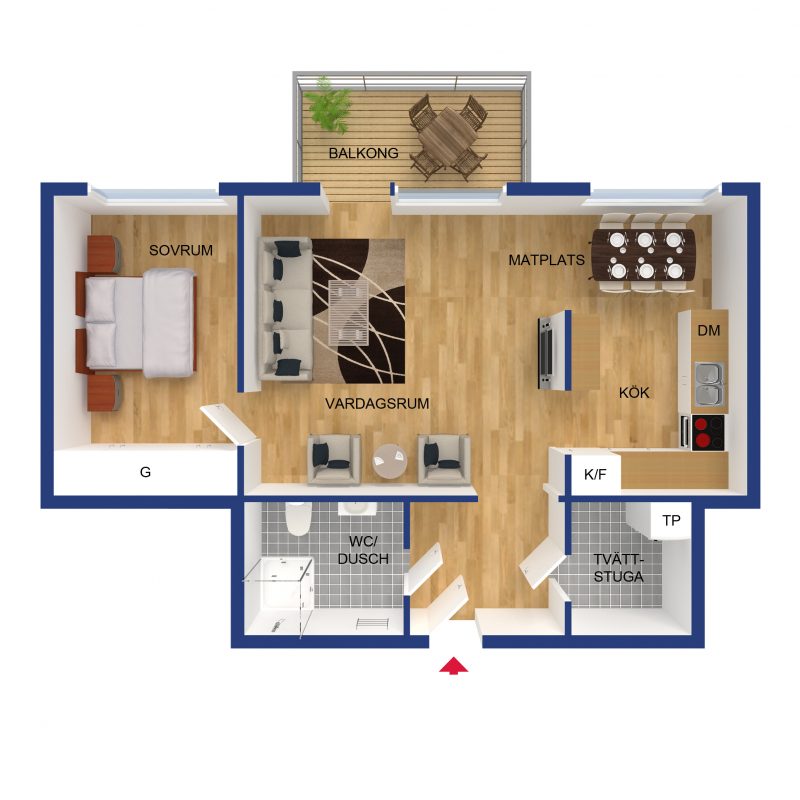Floor plan in real estate is a scaled diagram of a property, often used in the home-buying and renting process. It provides a visual representation of the layout of the property. Then showing the arrangement and dimensions of rooms, spaces, and other features like doors, windows, and fixtures. Using Floor plans, buyers or renters can save more time and effort to understand the flow and size of the property. This way, they can make it easier to visualize how they might live in or use the space.
Key elements of a perfect floor plan:

- Room Layout: The arrangement of different rooms within the property.
- Dimensions: Measurements indicating the size of each room and the overall property.
- Door and Window Placement: Locations of doors, windows, and other openings.
- Furniture and Fixtures: Placement of major furniture pieces, kitchen appliances, and bathroom fixtures (optional but helpful for visualization).
- Outdoor Areas: Patios, balconies, gardens, and other exterior spaces.
How to Enhance a real estate floor plans
Since floor plans play an important role in the success of the marketing. These benefits can make it more appealing to potential buyers and investors. Here are some tips to improve and highlight the best features of a floor plan:
- Improve Layout Flow: First of all, editors should pay attention to the layout flow. Then ensure the layout is logical and enhances movement from one room to another.
- Open-Concept Spaces: If possible, show open-concept living spaces which are often more desirable.
- Functional Zones: Thanks to using the specific tool, editors can easily to highlight areas for specific activities such as work, play, and rest.
- Maximize Natural Light: And, one note that you should remind that show large windows and skylights will make your house listing look different and attractive.
- Flexible Spaces: Include adaptable spaces like home offices or multipurpose rooms.
- Outdoor Areas: Emphasize patios, balconies, or gardens.
- Detailed Dimensions: Clearly mark room sizes and overall square footage.
- Color Coding: Use different colors for different types of spaces (e.g., living areas, bedrooms, bathrooms).
If you need more specific suggestions or have a particular floor plan, please contact us through email cs@qblends.com !
